Tag Archives for " 4 Bedroom Home for Sale "
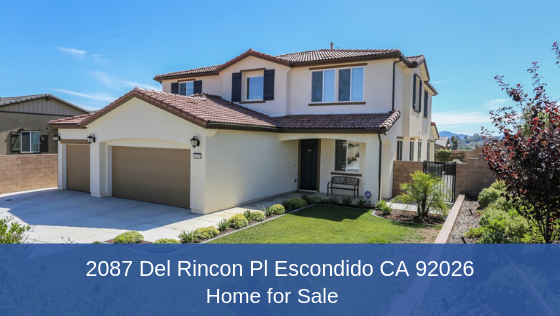
This home is now sold but you can call Dennis Smith for similar homes at 760-212-8225.
Enjoy privacy and space in this spacious home for sale in Escondido CA. Located on Del Rincon Pl, this home offers the convenience, serenity, and style you're looking for.
You'll love its gorgeous updates which include hardscape, landscape, wood floors, and window treatment.
This home showcases a stunning gourmet kitchen with a large granite counter that can easily seat seven.
The show-stopper is the 700+ sq. ft. in-law suite with a separate front entrance, garage access, laundry, storage, kitchen, living area, dining area, full bath, and access to the backyard via the bedroom.
Enjoy privacy and togetherness in this multi-gen home in Escondido,
REDUCED TO $849,900
Call me, Dennis Smith, at (760)212-8225 and schedule a showing today.
|
Overview Maps Photos Features Market Stats |
|
|
Dennis Smith
RE/MAX BY-THE-SEA (760) 436-0087 dennis@SanDiegoHomes4u.com http://www.SanDiegoHomes4u.com Listed by: RE/MAX BY-THE-SEA, Dennis Smith |
Nearby properties for sale |


In case you cannot view this video here, please click the link below to view 2087 Del Rincon Pl Escondido CA 92026 | Home for Sale on my YouTube channel: https://www.youtube.com/watch?v=GxAsDYdz42Q&list=PLrqjhrooZLtrOaPcq-poDWMKblAUUDZLx&index=5&t=0s

This home is now sold but you can call Dennis Smith for similar homes at 760-212-8225.
Visit the OPEN HOUSE Sat 9/7 from 1-4.
Stunning upgrades, top-notch modern conveniences, gorgeous views, and impeccable style await you in this gorgeous “multi-gen” Escondido CA home. This home features 4 bedrooms, 3.5 bathrooms, and 3,569 square feet of living space with attached 700+ square feet ADU/Granny Flat.
Take a walk through the 3D Virtual Tour completed by Matterport at https://my.matterport.com/show/?m=xkvHBuL2t2A&mls=1
You’ll love everything in this home, from its front and rear landscape to its open floor plan, spacious master suite, luxurious bathrooms, gourmet kitchen, and outdoor entertaining areas.
If you’ve been looking for a home where you can entertain, enjoy privacy and space, and experience ultimate comfortable living, this is the home for you.
To ensure your ultimate comfort and convenience, this home was completely upgraded – everything is done! It has over $140,000 in upgrades including hardscape, landscape, wood floors, and window coverings and more.
Among the myriad upgrades are upgraded hardwood flooring covering the entire first floor (including the next gen apartment). In addition, outdoor lighting, manicured landscaping, thoughtful hardscape, and an extra-large BBQ island all blend together to form an entertainer’s private paradise.
Professional designer touches can be found throughout the home. Interior paint upgrades were selected to compliment the light exposure and scenery; high-end louvered-blinds, custom curtains, and valances adorn windows throughout; and a modular entertainment wall finishes off the upstairs family room.
A full array of tech and comfort features are also included. A network of Cat-5e high-speed ethernet cables connects the whole house. Multimedia outlets with USB ports are installed in every bedroom and living space. The powerful whole-house fan can exchange the air in the home within minutes. A water softener, ionizer and reverse osmosis filter was installed in early-2019 to ensure exceptional water quality for years to come. The tankless water heater delivers endless hot water, while water-conserving toilets, faucets, and showerheads help to keep the water bills low.
Among the myriad upgrades are upgraded hardwood flooring covering the entire first floor (including the next gen apartment). In addition, outdoor lighting, manicured landscaping, thoughtful hardscape, and an extra-large BBQ island all blend together to form an entertainer’s private paradise.
Professional designer touches can be found throughout the home. Interior paint upgrades were selected to compliment the light exposure and scenery; high-end louvered-blinds, custom curtains, and valances adorn windows throughout; and a modular entertainment wall finishes off the upstairs family room.
To regulate the temperature, this home features ECOBEE smart thermostats on both floors which control the dual A. It is also installed with a SIMPLISAFE security system with multiple keypads and sensors throughout the home.
The solar is leased via power-purchase-agreement and configured to save roughly 20-25% from average power bills. (Based on the electrical needs of a family of 5).
Bask in the inviting appeal of the open floor plan of this Del Rincon home.
Check out the Matterport 3D tour at https://my.matterport.com/show/?m=xkvHBuL2t2A&mls=1
Neutral toned walls, a spacious interior, and gorgeous hardwood floor welcome you in this generously-sized next-gen home in Escondido.
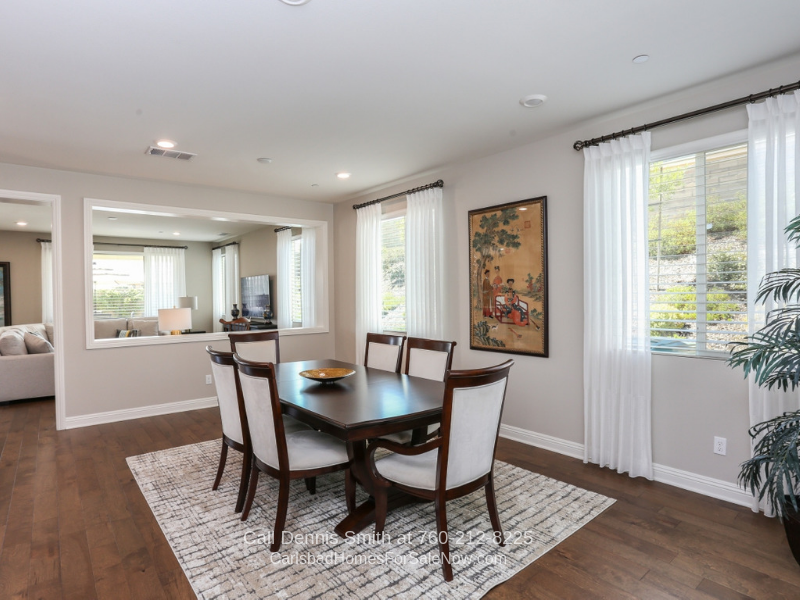
Large windows let light stream into this elegant dining space that can comfortably fit a ten-person dining set. Located at the right side of the entryway and open to the living area, this formal dining room is conveniently set for easy access.
The great room is fabulously spaced and boasts of large windows, sliding glass doors, and hardwood floors. Light flows in through the large windows, enhancing the airy and spacious feel of this home’s interior.
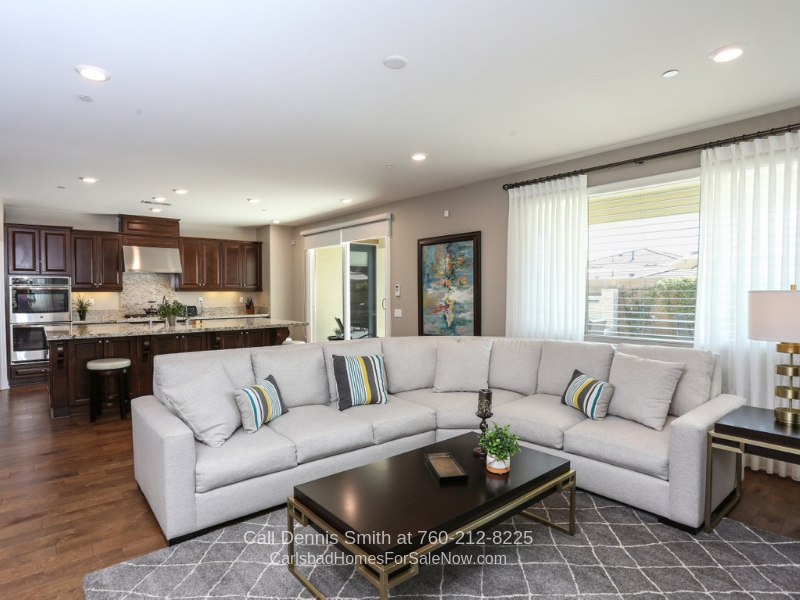
The living area is well-spaced, a great spot to relax, welcome friends, and entertain.
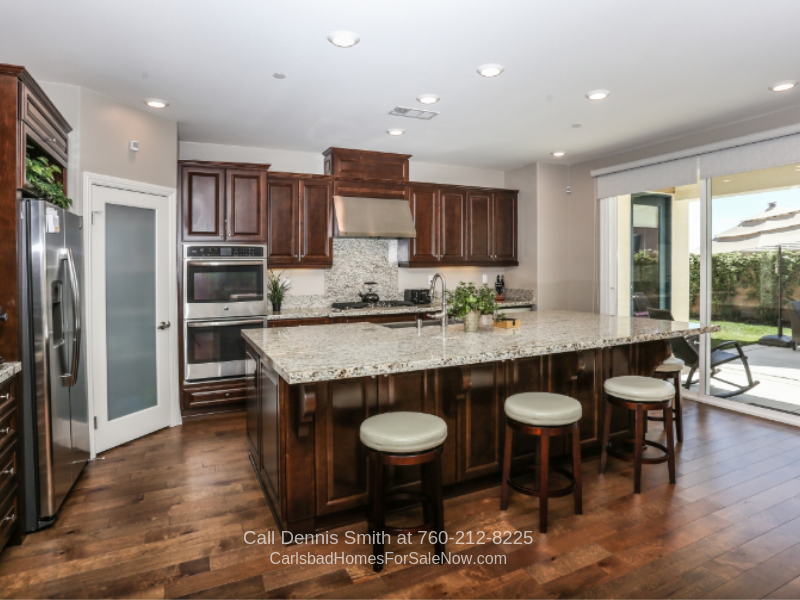
Across the living room is an impressive eat-in kitchen which boasts of a single granite slab island with a large farm sink, dishwasher, cabinet storage on both sides, pantry and is large enough to comfortably seat seven.
Stainless steel appliances and lots of beautiful cabinets for storage also await you in this stunning kitchen. If you love entertaining, this kitchen is perfect for you!
Off the kitchen area is a glass door that opens to the patio and backyard.
To experience the ADU, take a walk through the 3D Virtual Tour completed by Matterport at https://my.matterport.com/show/?m=xkvHBuL2t2A&mls=1
The show-stopper of this Escondido home is the multi-generational suite on the main level.
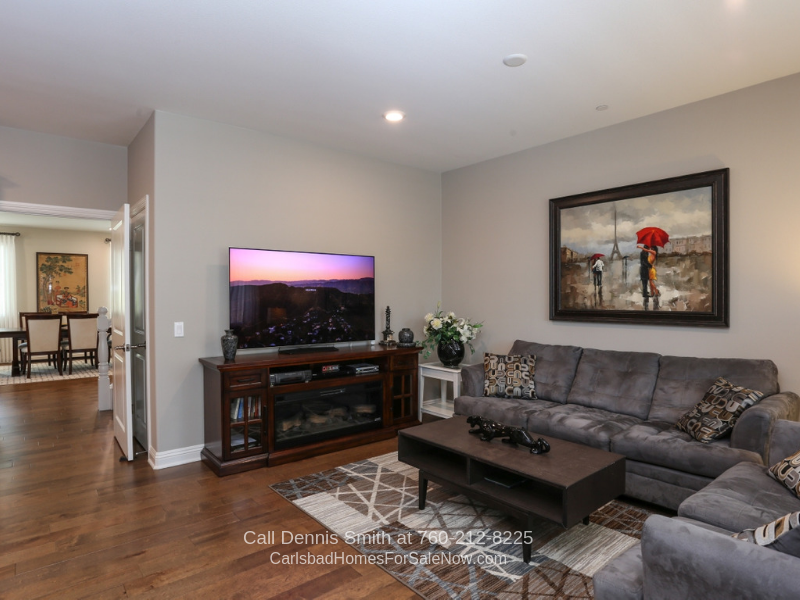
Featuring 700+ sq. ft. of living space, this in-law suite has a separate front entrance, garage access, laundry, storage, full bath, and access to the backyard via the bedroom.
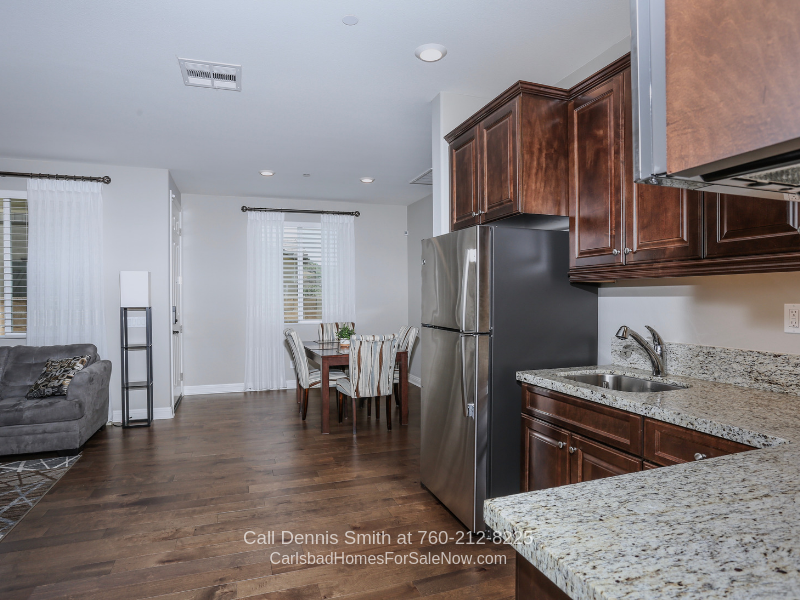
This in-law suite also has own kitchen, living room, dining area, and walk-in closet on the entry level, maximizing the privacy your guest deserves.
This
floorplan truly puts the “Next-Gen” in multigenerational living.
This Escondido property comes with three well-appointed and generous bedrooms that will surely tempt you to snuggle in your bed longer.
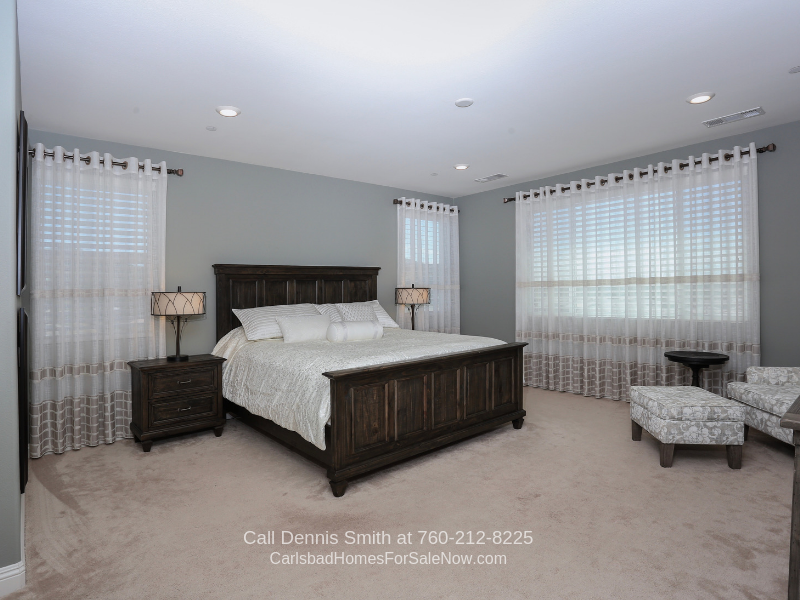
The spacious master suite features neutrally toned walls, large windows, and immaculate carpet floor, creating a modern and relaxing effect.
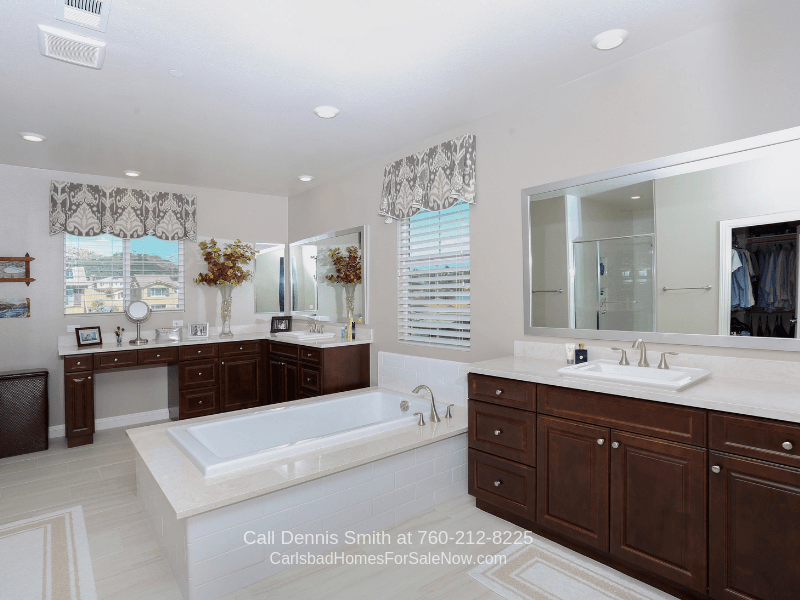
The ensuite bathroom is elegant and well-spaced and features a spa-style bathroom with sleek quartz countertops, separate vanities, deep soaking tub, a large shower, and walk-in his and her closets.
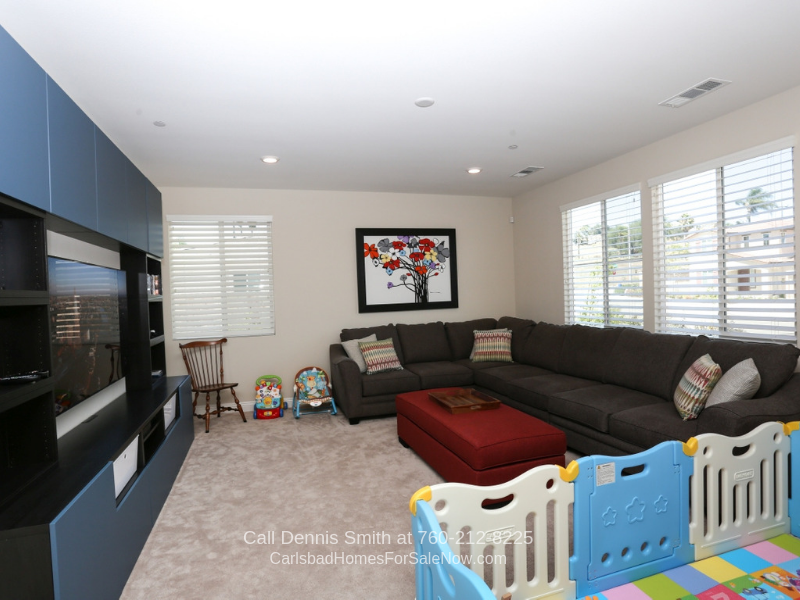
Do you need another bedroom or a media room? The sunlit bonus loft on the second floor is currently being used as a media room and playroom, but can be turned and easily converted to an office space or another bedroom.
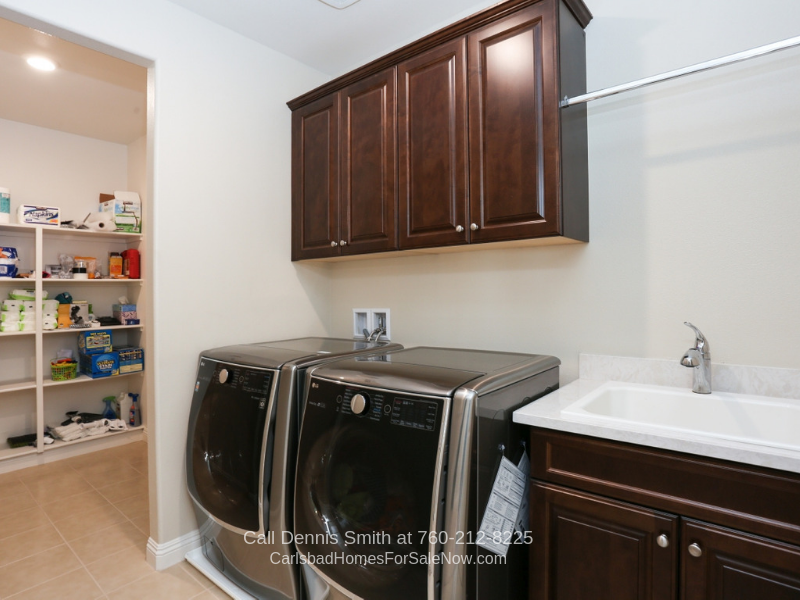
The laundry room with deep sink and great storage completes the amenities on the second floor.
An ideal home cannot be complete without an outdoor living space and this home has an awesome patio and backyard!
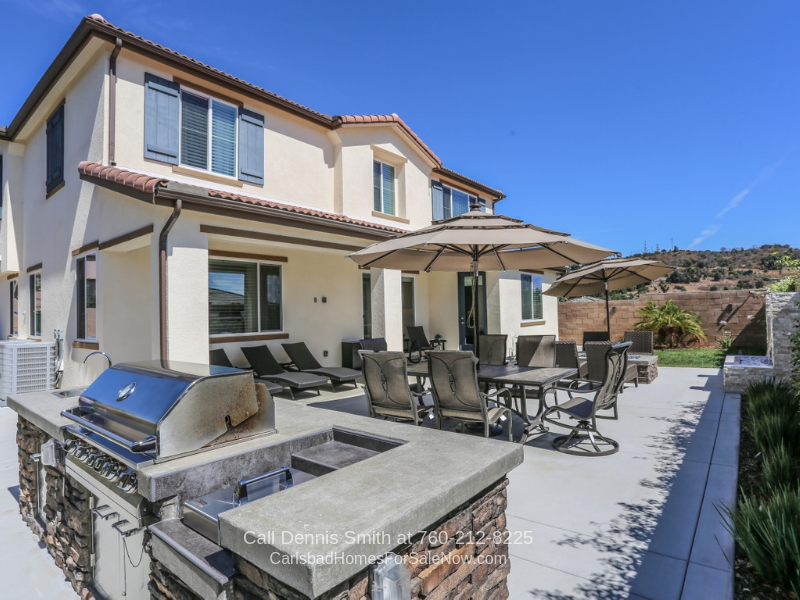
The backyard feels like an extension of the home. Enjoy cooking at the large BBQ island which houses a LION 40-inch natural gas grill, a side burner, sink, power, and storage.
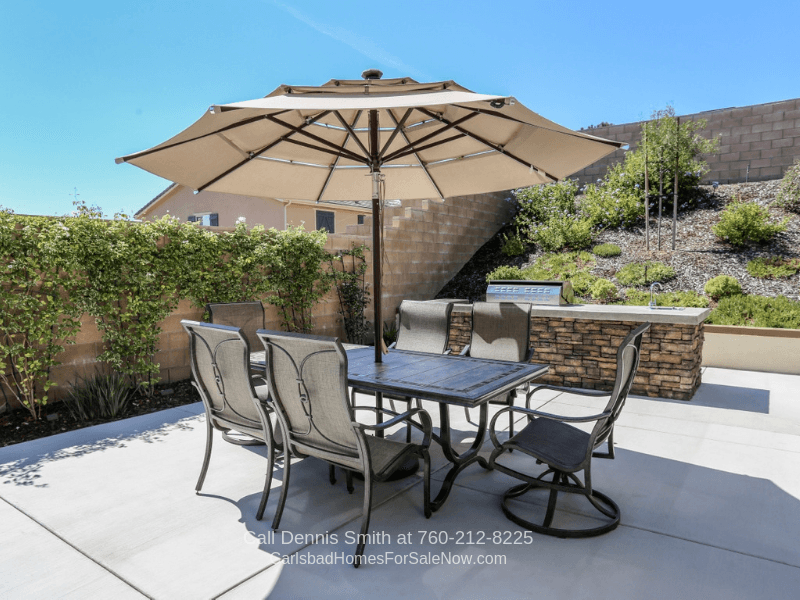
Chat the evening away around the glass-filled gas fire pit or relax in the California room while listening to the soothing sounds of the waterfall fountain. The elevated lot offers plenty of seclusion and privacy.
The backyard is fully fenced, providing additional privacy and security.
Two homes. Under one roof. Imagine having both privacy and togetherness. Both independence and help nearby when needed. Lennar is the first home builder to offer a home specifically designed for multigenerational living in order to accommodate your family without sacrificing your comfort. Your family can enjoy cost savings and more opportunities for special family moments.
Experience privacy, retreat, and style in this magnificent multi-gen property in Escondido!
In addition to this home’s excellent amenities, this home is conveniently located close to schools, shopping, dining, and I-15 and 78. Reidy Creek Golf Course and Kent Ranch Community Park are just minutes away.
This home shows better than brand-new and is a true must see!
Check out the Matterport 3D tour at https://my.matterport.com/show/?m=xkvHBuL2t2A&mls=1
Don’t miss this opportunity. Call me, Dennis Smith, at 760-212-8225 today to set a private showing.
In case you cannot view this video here, please click the link below to view 2087 Del Rincon Pl Escondido CA 92026 on my YouTube channel: https://www.youtube.com/watch?v=GxAsDYdz42Q&list=PLrqjhrooZLtrOaPcq-poDWMKblAUUDZLx&index=5&t=0s